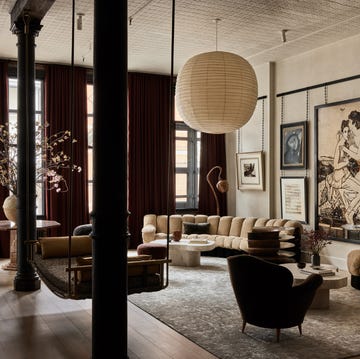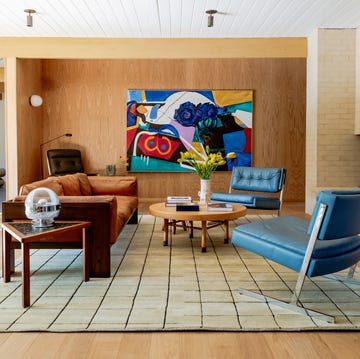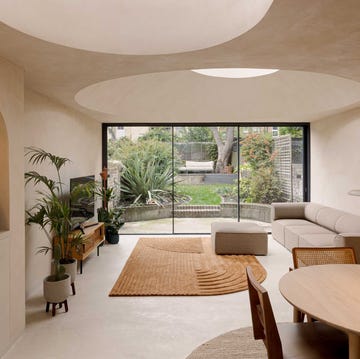Looking at the world in black and white isn’t always a bad thing. For Gruff Architects, the south-London firm behind the slick, modern look of this Brockley home’s brand-new extension and interior, it proved to be inspirational. Conceived for an owner with a cinematic eye for design, this home is full of fresh ideas that elevate a minimal palette.
One of the main architectural statements of this home is the plexiglass arch, set into a glass wall in the dining room/kitchen, that blurs the lines between the house and the garden beyond. ‘The intention was to lead the eye out to the garden and highlight the arches that already defined the central spine of this house,’ explains Emily Burnett, co-founder of Gruff Architects.
She and the team created a language for this home, matching the black aluminium of the patio doors with a framed portal that connects the seating area – with its ‘Garret’ bouclé armchairs from Soho Home – to the all-black library.
What's everyone reading?
Painted in Little Greene’s ‘Scree’, the library is a dramatic antithesis to the adjoining light, bright open-plan section of the extension. The shelving, adapted so that it appears to be floating, is Hay’s ‘New Order’ system, while in the dining area Tom Dixon’s ‘Slab’ table is surrounded by seating from the same collection, as well as one of the designer’s ‘Fat’ upholstered chairs.
The downstairs bathroom is a similarly dark moment, painted in Little Green’s ‘Jack Black’, with a slim lightwell illuminating the toilet by VitrA and basin from Kast.
In the kitchen, a monumental Calacatta marble island elevates the sleek, white Ikea cabinets. Decoration here is kept to an absolute minimum, true to the homeowner’s affection for minimalist designers such as Vincent Van Duysen – even the chopping board on the countertop is made from the same marble, sourced from Diespeker & Co, as the island.
The black and white theme continues outside, where the space has been sliced into portions of concrete tiling and black decking – both of which were sourced from Lazenby. A wall of greenery disguises the full length of the extension. Outdoor furniture includes a table and benches by Decorum London, as well as a small black bistro table and stools from Habitat.
One of the only hits of colour in this home, the floor in the entrance hallway (back in the original portion of the house) was requested by the homeowner, who cited a love of the flooring in fashion house Celine’s London store. ‘They came on a daytrip to Diespeker & Co with us, where we picked out the individual parquet tiles of marble from large slabs to get the exact patchwork of shades,’ recalls Emily.
Upstairs, there’s a sanctuary feel, which offers a softer atmosphere than the monochrome experience below. Walls are covered in a limewash from Bauwerk and the bespoke bed has been built by a local joiner using white-oiled timber. On the other side of the room, custom-made shelving surrounds a timber-framed portal (the aesthetic opposite of the one downstairs) that leads to a separate dressing area. This is a home of opposites, but, when they come together, the effect is beautiful. gruffarchitects.com

















