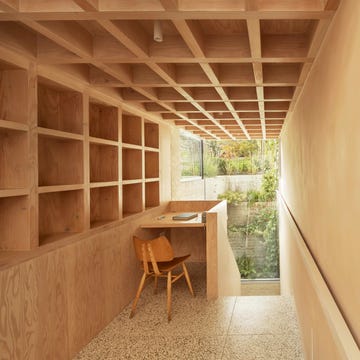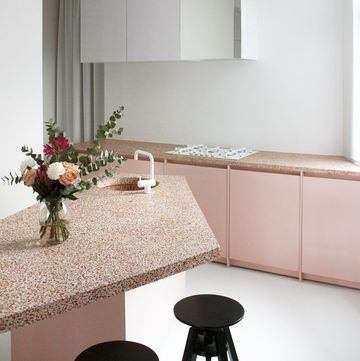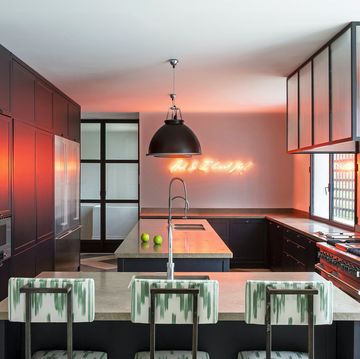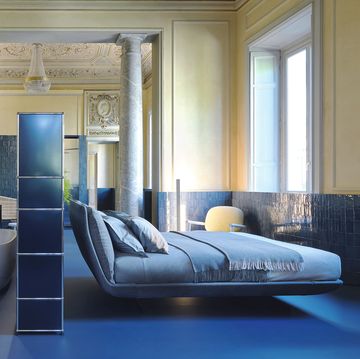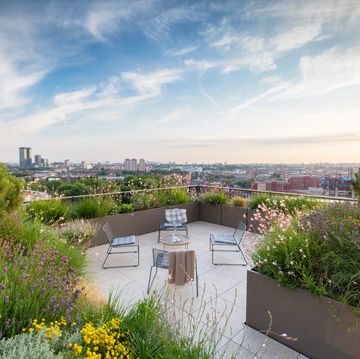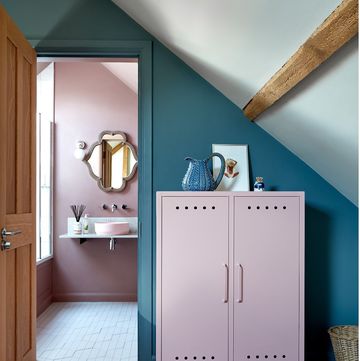An extension can do more than add space to your home – it can also give it a different feel. Here, we look at eight case studies where architects have taken unorthodox approaches, creating additions that offer value beyond the sum of their square metres.
Working with radical materials, bright colours and unusual shapes, the architects behind these innovative designs show that, whether you’re looking for a quiet corner to work, or a space big enough to entertain, all kinds of things are possible.
Forest House by AOC Architecture
If your house has a garage, no doubt you’ve thought about adding an extra room above. Architects Geoff Shearcroft and Gill Lambert took the idea a few steps further with the renovation of this Victorian terrace in northeast London where they live with their three children. By replacing the single-storey garage with a two-storey-high wraparound extension, the AOC Architecture directors were able to reconfigure the interior, creating a triple-height kitchen and dining room, a mezzanine studio and an attic playroom.
What's everyone reading?
The design still includes a garage, but it is half the size of the one before, which made it possible for the original staircase to be repositioned. The new configuration, which includes a small extension at the rear, freed up the space for the expansive new kitchen.
Unlike the rest of the house, the extension has an open-plan layout that allows views between spaces. It also has a sense of character, thanks to bold splashes of colour and exposed raw materials that include concrete blocks, spruce plywood and cork bark.
Shearcroft and Lambert enjoy the dichotomy between the different parts of the house; the old rooms offer enough privacy for ‘Zoom calls and drum practice’, while the new ones are where the family comes together. ‘By wrapping a new extension around the house, we introduced volumetric variety, providing epic and intimate spaces that support different uses,’ says Shearcroft. ‘We aimed to create generous, communal spaces that allow all the family to be together whilst having their own sense of privacy,’ adds Lambert. theaoc.co.uk
Made of Sand by Studio Weave
Wood is one of the most versatile materials around, so it can be a great choice for bringing a contemporary aesthetic to rustic properties without looking out of place. This extension by London-based architecture office Studio Weave does just that; with its bold geometric façade and huge window, it has little in common with the house it adjoins – a traditional stone cottage in Devon’s Blackdown Hills. Yet it appears harmonious, thanks to the textural quality of its western red cedar and iroko wood exterior.
‘In design terms, working with an existing property is a careful balancing act between old and new, the natural and the constructed, heritage and comfort, and programme and budget,’ says StudioWeave architect Je Ahn. ‘All require a sensitive approach.’ This two-storey extension adds a guest suite and studio to the home of Tom Baker and Natalie Silk, the minds behind record label Eat Your Own Ears and music festival Field Day.
Soundproofing was essential, because as well as hosting friends and family, the couple invite artists to stay for creative retreats. Studio Weave has turned this to its advantage, creating spaces for seating and storage within the thick, insulated walls. These elements are crafted from Douglas fir, which combines with terracotta tiles, clay plaster and brass details to create an interior that is both cosy and robust. studioweave.com
Basement conversion by VATRAA
Gyms, home cinemas, wine cellars, swimming pools: these are the rooms we typically associate with basements. But with a smart approach to lighting, these underground spaces can also be living rooms or bedrooms. They come at a cost – the excavation and engineering required is substantial – but it can be worth it for those who don’t have the option to extend their homes outwards or upwards. With natural light filtering in from above, basement rooms can create a greater feeling of sanctuary than those above ground.
London-based architecture and interiors studio VATRAA has proved this with its conversion of an artist’s studio in the London borough of Kensington and Chelsea, which involved adding two bedrooms and an ensuite in a new subterranean storey. All three rooms feature floor-to-ceiling-windows, facing out towards a lightwell that takes the form of a Zen garden.
They offer a calm counterpoint to the brighter living spaces that can be found upstairs.‘Instead of seeing a basement as an underground room, we view it as a space with its own sunken garden,’ says Bogdan Rusu, co-founder of VATRAA. ‘Inside and outside become one; the space feels airy and connected to nature despite being underground.’ vatraa.com
Lower Tullochgrue by Brown & Brown
A cantilevered living space provides an incredible spectacle, but it can also offer functional benefits. For this renovated farmhouse in the Cairngorms National Park in Scotland, it allowed locally based architects Brown & Brown to create a modern living room, dining space and kitchen on the same level as the rest of the house, despite the sloping topography.
It also provides a sheltered parking space for owners James and Amelia Forbes to store their prized possession: a 1960s Ford Falcon. ‘The cantilever protects our clients’ beloved vintage car from the wild Scottish weather, creating an in-between space that can be used for other functions too,’ says Brown & Brown co-founder Andrew Brown.
The extension is built on the site of a former barn. This outbuilding was set three metres lower than the farmhouse, and it jutted out at an awkward angle, so a straightforward renovation would have resulted in a disconnected home. It was this that led Brown & Brown to design a new two-storey structure.
Materials from the dismantled barn were repurposed to form the walls of the garage and utility rooms on the lower ground level. This section serves as a plinth for the cantilevered volume above – a contemporary larch-clad structure that connects to the main house via a glazed corridor. ‘It allowed us to create consistent floor levels and a material connection between the historic and contemporary elements,’ says Brown. brownandbrown.studio
A House Recast by Studio Ben Allen
Studio Ben Allen has exploited the full potential of concrete in this multi-hued extension for a terraced property in Haringey. Supporting the structure are green-pigmented columns and beams, which are imprinted with ornate patterns, while the exterior wall is made from salmon-coloured concrete panels, inset with a matching window screen.
Inside, a kitchen and two new bathrooms feature the same vibrant colour palette, along with vaulted louvre ceilings and flashes of gold. With so much creativity on show, it’s no surprise this inventive project was awarded first prize. studiobenallen.com
Arnott Road by Alexander Owen Architecture
The owners’ love of art, design and graphics is clearly reflected in this kitchen and garden revamp in Peckham, designed by Alexander Owen Architecture. Bold blue arches characterise the rear façade, framing patio doors and a window in the dining area.
Set against a black backdrop, the blue contrasts perfectly with the soft pink of the patio and the canary yellow of bespoke outdoor seating. The architects describe it as ‘part art, part sculpture, part architecture’, and they aren’t wrong. aoarchitecture.co.uk
Lydford Road by Artefact
An unusual mix of coloured concrete blocks, dark quarry tiles and oak gives a unique aesthetic to this rear extension in Tottenham. It’s the home of architect Daniel Marmot of Artefact, who designed it for himself and his family, aiming to combine their British and Indian heritages.
The space is highly flexible, thanks to custom-made furniture that includes a blockwork bench topped with recycled foam, a table made from steel and repurposed yoghurt pots, and a shelving system that incorporates a desk and toy storage. artefact-studio.com
Cloistered house by Turner Architects
This restored Georgian house in Clapham now has two private courtyards, thanks to some smart space planning by its designers, Turner Architects.
As well as providing plenty of natural light and fresh air, these protected outdoor spaces help to naturally divide what would otherwise have been a very large open-plan living room, meaning the resident family can be doing different things in the space without disturbing one another. It might just be the perfect city house for a lockdown. turnerarchitects.co.uk






















